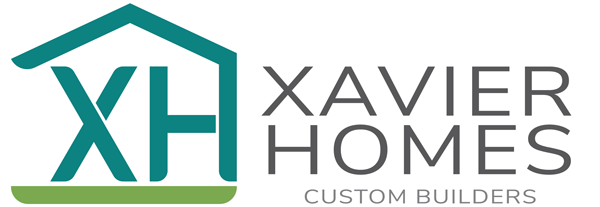BUILDING ON SLOPING BLOCK
Building on a sloping site can have its challenges, both in design and construction. However, designing a home that meets your needs but that also works with, and not against, the slope of the land on your property is something that our design team prides itself on.
As we are custom builders we can design and build a home on a sloping site. Whether it be split level or single storey/two storey combination, we can design and build it for you.
We provide an initial assessment of the site and, in consultation with you, formulate a design that works best on the site and for your needs.
1. Initial Meeting & Site Visit
2. Assessment of Site Slope
3. Concept Design & ‘Ball Park’ Costings
4. Detailed Specifications and colour/materials selection
5. Final Plans & Pre Construction Documentation
6. Fixed Final Pricing and Proposal
7. Building Contract
8. Construction
9. Completion
10. Commitment to Maintenance
1. Initial Meeting & Site Visit
The initial meeting allows us to fully understand your requirements prior to commencing the design of your new home. We will discuss your ideas, needs and budget goals. From this we will formulate a design that suits your block of land, your budget and that, most importantly, you are happy with.
If you have already purchased a block of land, we can visit the site and discuss the best design outcomes that are specific to your land. If you are looking for land, we can help you find a block that is suitable for you.
2. Assessment of Site Slope
Building on a sloping site can have its challenges, both in design and construction. However, designing a home that meets your needs but that also works with, and not against, the slope of the land on your property is something that our design team prides itself on.
As we are custom builders we can design and build a home on a sloping site. Whether it be split level or single storey/two storey combination, we can design and build it for you.
We provide an initial assessment of the site and, in consultation with you, formulate a design that works best on the site and for your needs.
In addition to this initial assessment, we will provide:
Site survey – contours & levels
Soil Test
Property Information
Legal Point of Discharge details
3. Concept Design & ‘Ball Park’ Costings
4. Detailed Specifications and colour/materials selection
5. Final Plans & Pre Construction Documentation
Once the specifications are decided, the working drawings are finalised. This also includes the provision of engineering specifications, soil test and land survey. From this documentation we are able to provide a fixed price for your Build.
6. Fixed Final Pricing and Proposal
Once the working drawings and associated documentation have been completed we can provide you with a fixed price for your new home and proposal. This proposal includes all your chosen specifications and gives you security and certainty as you head into the construction stage of your project.
7. Building Contract
8. Construction
9. Completion
Upon completion of your home, Xavier Homes obtains and provides you with a Certificate of Occupancy. We perform a final walk-through with you and arrange a hand-over, providing you with our warranty information and your Home Owner’s Manual
10. Commitment to Maintenance
Our commitment doesn’t stop at Handover. We have on ongoing commitment to you and provide you with a 3 month maintenance period after completion. We also provide a 6 year structural warranty.











