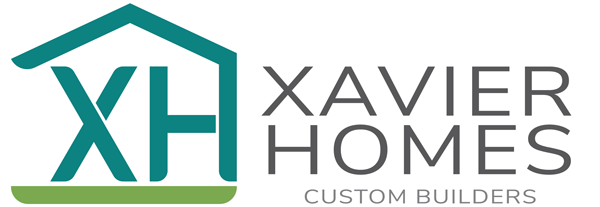DESIGN AND TOWN PLANNING SERVICES
1. Design & Drafting
We provide a service that satisfies every step of the design process, from concept formulation to Building permit. Our services include:
2. Town Planning - Preliminary Process
We provide a preliminary assessment determining the suitability of your property for development, identifying:
3. Town Planning Permit Application
Prepare Town Planning documentation for submission to Council, including:
